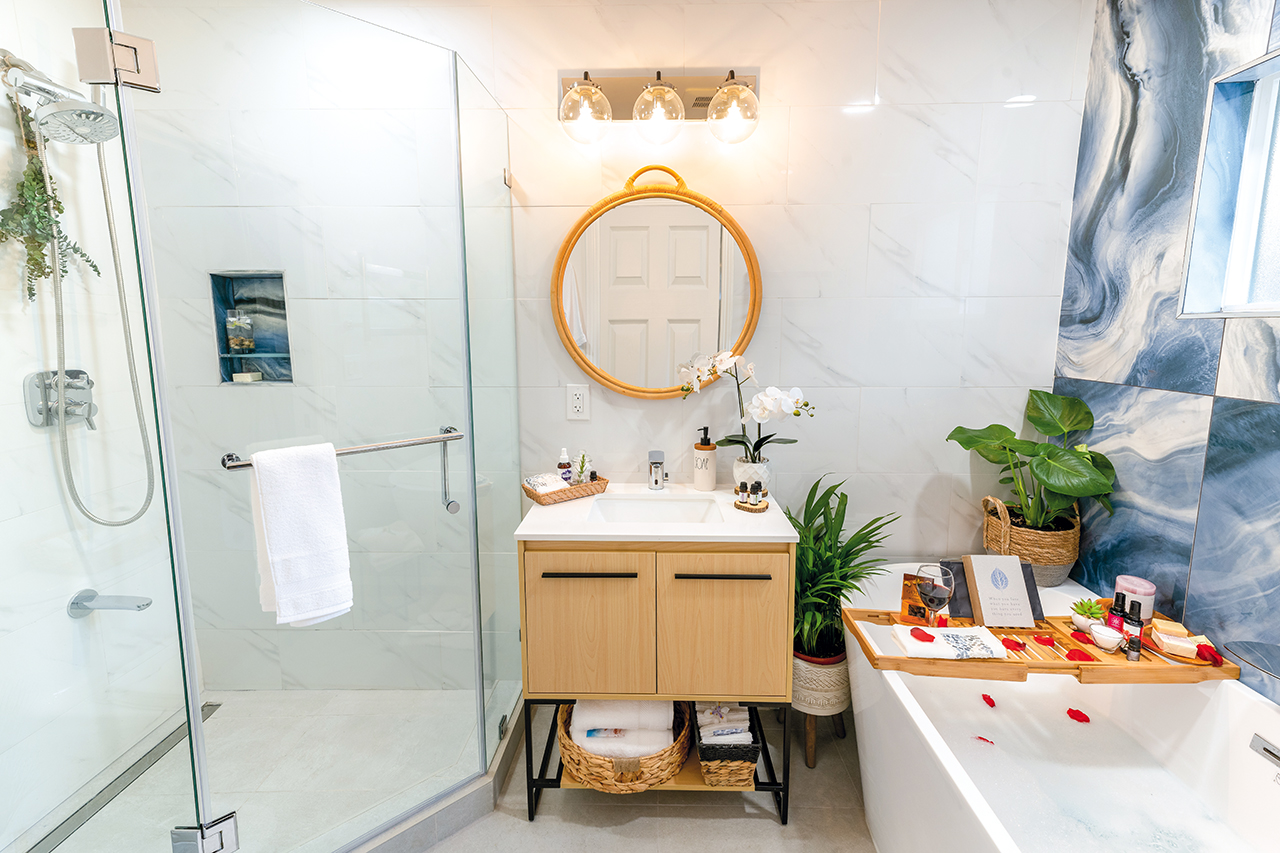Hans Spaces LLC in a Nutshell
We help you design a space that reflects your unique style and personality while staying within budget. Hans Spaces LLC is here to take the hassle out of remodeling or building an addition, by providing clients with all their needs in one convenient location! Hans Spaces LLC is the perfect solution for anyone who wants their space to be exactly as they wish it were. A personalized design experience without ever leaving home! Hans Spaces LLC is the go-to for anyone who wants a kitchen remodel or an office space that reflects their personal style. We offer design, build out and consultation services in order to make sure you get what's perfect!
Products / Services
Kitchen and Bath Remodeling
Whole House Interior design
Bathroom Design
Kitchen Design
Kitchen Cabinets
Bathroom and Kitchen Ideas
Bath and Kitchen Renovation
Remodeling Contractors
Read our Recent Articles
Narrow Bath Becomes Soothing Oasis

Designer Ratna Mehetre of Hans Spaces LLC incorporated an adjacent hallway linen closet and a small master bedroom closet in order to expand the bathroom’s footprint. The goal of the gut renovation was to create a space that would not only be luxurious, but toddler-proof as well.
Frequently Asked Questions about our Products / Services
What is Whole House Space Planning?
Wholehouse space planning is a design process that considers how you and your family live, work and play to create a home that works best for your lifestyle. The goal of wholehouse space planning is to maximize the use of your home's square footage by creating functional, efficient, and beautiful living spaces, taking into account the layout of an entire home. This includes everything from the layout of rooms to the flow of traffic and how each space will be used. Whole house space planning is a great way to ensure your home is designed in a functional and attractive way.
What is the importance of bath remodeling and renovations to get the right bathroom design?
Bath remodeling and renovations are becoming increasingly popular as people strive to create a bathroom design that is both functional and stylish. A well-designed bathroom can add value to your home, make it more comfortable to live in, and even help you save money on energy bills. And can significantly increase the value of your home and make it more enjoyable and practical to use.
There are a few things to remember when planning a bathroom remodel or renovation. First, think about what you want the end result to look like. Do you want a spa-like retreat where you can relax after a long day? Or are you more interested in creating a functional space that is easy to maintain? Once you know the overall look and feel you want for your bathroom, start thinking about specific details like fixtures, etc. Layout is an important aspect of any room in your house, but especially the bathroom, due to the limited space. You want to be sure to make efficient use of the space you have while still incorporating all the features you desire.
What are the pros and cons of kitchen remodeling?
Pros:
- A well-designed kitchen can add value to your home.
- Remodeling your kitchen can improve the function and flow of the space.
- New cabinets and countertops can give your kitchen a fresh look.
- Updating your appliances can make your kitchen more efficient.
Cons:
- Remodeling a kitchen can be expensive.
- Disruptions to your home life while the work is being done can be frustrating.
- Not all changes you make in a kitchen remodel will be to your liking after the work is finished.
